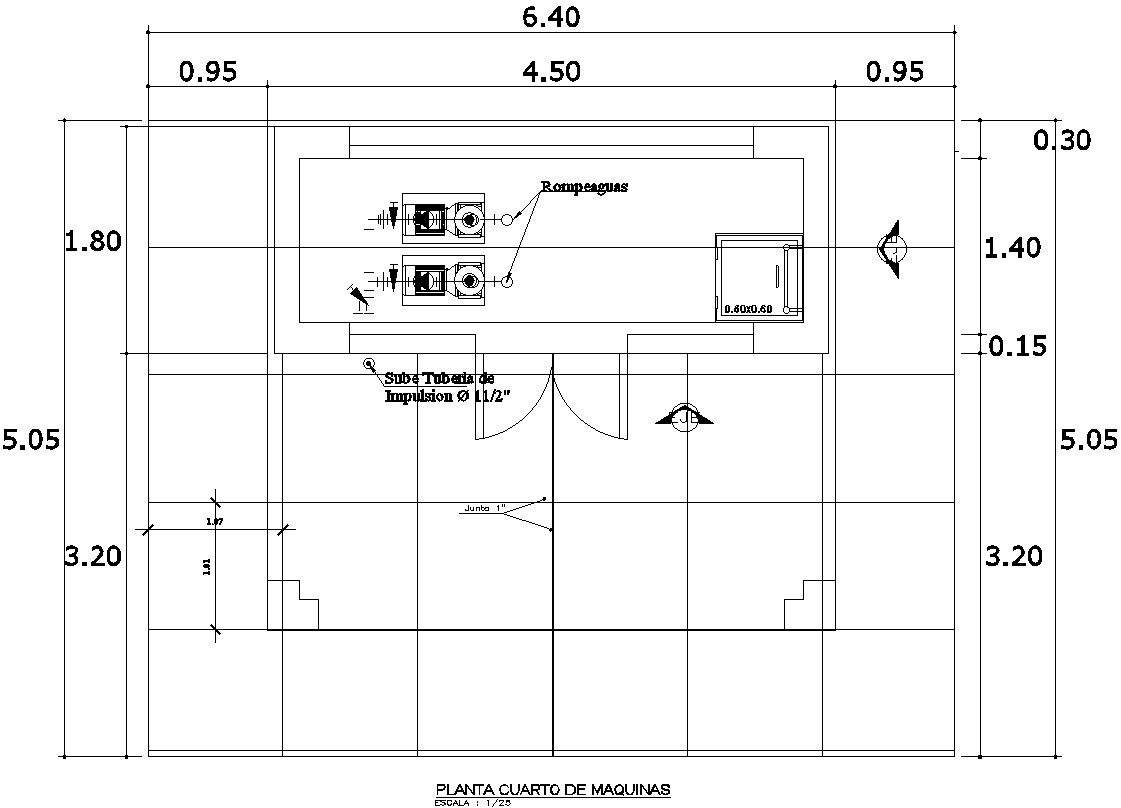MACHINE ROOM design in detail AutoCAD drawing, dwg file, CAD file
Description
This architectural drawing is MACHINE ROOM design in detail AutoCAD drawing, dwg file, CAD file. A restricted-access compartment used for HVAC and other machinery in a larger structure. a room specifically designed for computers and other data processing equipment. These rooms frequently have raised floors, plenty of air conditioning, specialized power supplies, and fire suppression systems. For more details and information download the drawing file.
Uploaded by:
viddhi
chajjed

